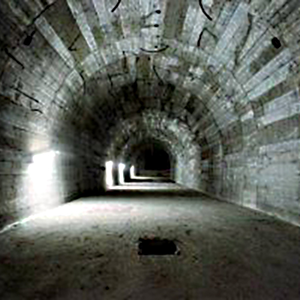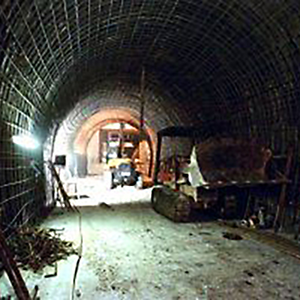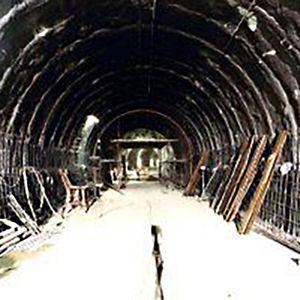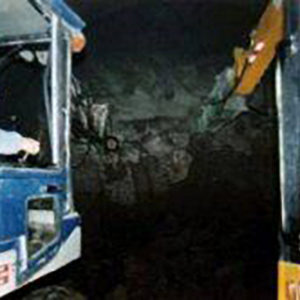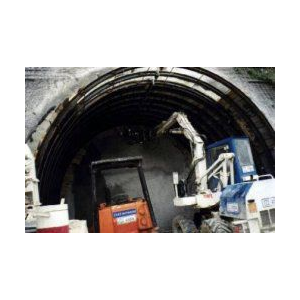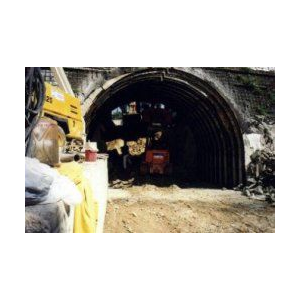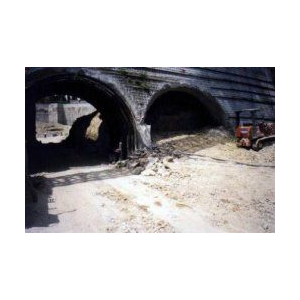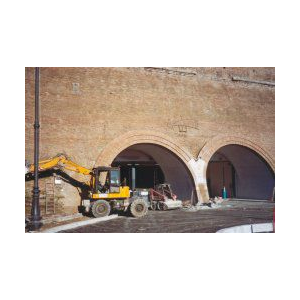PARKING GIANICOLO
The car park was built for the 2000 Jubilee. In it, we constructed the two Via Pfeiffer and Via di Porta Cavalleggeri pedestrian paths, as well as the entrance adits.
In 1999, we built the Via Pfeiffer tunnel, whose torturous layout and steep inclination, presented a challenge met magnificently in only three months of work. Along with the Porta Cavalleggeri tunnel, it is the mechanized pedestrian connection between Piazza San Pietro and the car and bus parking facility built in the Gianicolo area for the 2000 Jubilee. Over a total length of 108 metres, the tunnel connects levels at elevations differing by more than 14 metres. The required starting and arriving points, along with the need to avoid crossing foundations of existing buildings, required the layout that was then developed. In detail, the tunnel, whose excavation took place from top to bottom, started from the bottom level of the car park, with an 8 metre connection and with an excavation cross-section of 41 m2; it then has an initial ramp with a 58% inclination, 13 metres in length; it continues further with a landing that extends for 12 metres, curving to the left for 45°; this is followed by the second ramp, similar to the first, that comes to a third landing, 10 metres in length, which curves to the left at approximately 80°. In correspondence with the third landing, the section narrows abruptly, to 16 m2, to allow the underpassing of the ancient Vatican walls. Another narrowing to 12 m2 makes it possible to cross the Casa Generale dei Gesuiti building, reaching the final destination at Via Pfeiffer, just a few hundred metres from the Colonnade at St. Peter's Square.
The greatest problem, aggravated by the non-linear path, was the significant inclination. The solution was to use crawler dumpers (snowmobiles) carrying a load capacity of up to 3 m3, which made it possible to solve the problem of mucking out, in the first place, but also of bringing all the necessary materials to the heading face. The heading was carried out for the most part using multi-function units weighing 10 t, which can be equipped, by fast connection system, with cutterhead, rock breaker, ripper, front and backhoe bucket, basket, and clamp. The physical impossibility of performing consolidations on the crown required an excavation with extreme caution, in many cases by hand, as well as the use of ribs with a double pitch of 80 cm, with the massive and very frequent use of shotcrete to cover the ribs and the heading face. The final lining was done from bottom to top, with only traditional steel structural work due to the numerous curves and changes in elevation. The second path, that of Porta Cavalleggeri, is more linear, stretching for 140 metres with a 10.75% inclination. The first 52 metres have an excavation cross-section of 34 m2, followed by 50 metres in which, during execution, the decision was made to widen the excavation and follow the course of the foundations of a wall above. The final metres consisted of a box-shaped structure done in the open air, that in a brusque variation brings the cross-section to 19 m2.
Job worksheet
Place: Italy - Rome
Period: January 1998 - December 2000
Status advancement work: 100%





