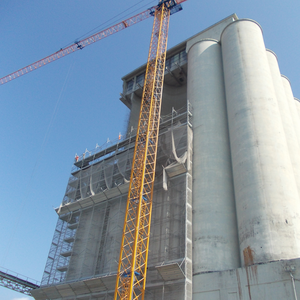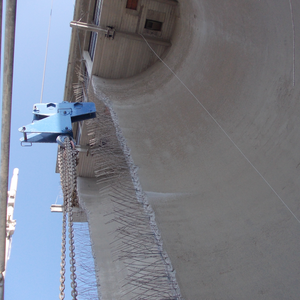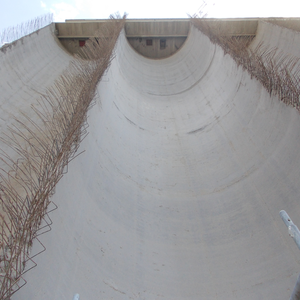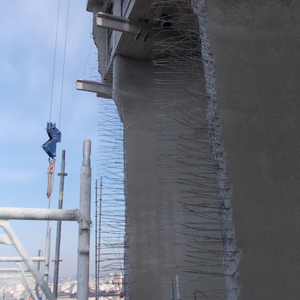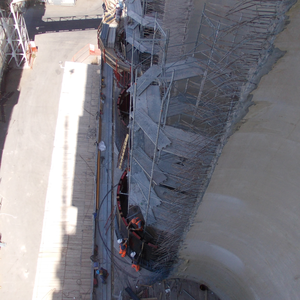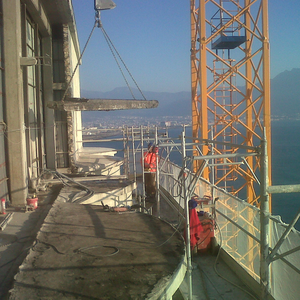OF THE VERTICAL SILOS
The work in question regards the structural rehabilitation and functional adjustment of a building complex on the east pier of Torre Annunziata, built in the late 1960s. Used for the storage of cereals, it consists of 50 silos about 6.00 metres in diameter and 38.00 metres in height; they rest upon a concrete structure that, by housing the hoppers, make it possible to load onto trucks at a height of approximately 12.90 metres above the ground, all for a total of 50.95 metres; above this elevation, there is another level of a height equal to about 5.50 metres, used for the horizontal movement of cereals and for their storage.
This building's maximum height exceeds 56.00 metres, before the stairway tower that rises 6 metres more. The length in plan is equal to 31.60 metres by 61.60 metres. Weather and proximity to the sea have deteriorated the structure, necessitating an intervention for its structural rehabilitation. Works began with the construction of the retaining walls prior to demolition of bearing structures, in particular with the positioning and anchoring of supplementary steel support beams behind the existing beams, along with the insertion of threaded rods and support structural shapes anchored by bolting to the upper beams.
The subsequent controlled demolition in elevation involved the walls of the cells and the parts over the slabs, using scaffolds and cranes.
The walls, in their central part, were cut by diamond saw on a sliding track and by remote control. The segments were lowered into the ground by cranes, to then be crushed. In the connection areas between the old and new structures that were built the demolition activities were carried out by hand, in order to safeguard the existing reinforcement, to be connected to that installed ex novo.
Particular attention was given to making the vertical connection joints, where M24 threaded bars and austenitic stainless steel plates were cast, for locking and to guarantee the proper connecting preload between the parts. Once the demolition phase was completed, that of the reconstruction of the cells and of the covering floors of the silos began.
The cells' walls, 16 cm thick, were reconstructed with climbing formwork, after making the connection of the new reinforcement to the existing one, which was done with mechanical coupling joints.
Job worksheet
Place: Italy - Torre Annunziata
Period: November 2011 - February 2014
Client: Solacem
Value: 4.040.000 EUR
Status advancement work: 100%
photo
album
album
