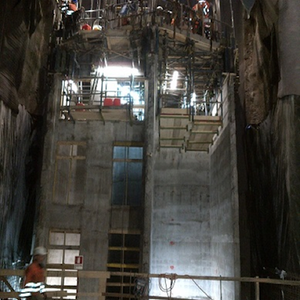UNDERGROUND MULTI-STOREY PARKING
The idea to realize a parking under the hill of San Giusto was born in 1996 and the project, from then, had substantial modifications until the final version of the executive project in 2011 with a capacity for 718 cars.
The parking structure is fully underground, and is made of two “caverns” with 5 parking levels for each one.
The ”Caverns” are linked between them by two transects for the road traffic and from galleries to the two exits/accesses located one in via del Teatro Romano (for cars and pedestrians) and one on the Hill of San Giusto (for the pedestrians) served by two elevators.
Inside of the two “caverns”, the proposed solution foresees two unidirectional ramps linked by a two-way transept that connects the five levels necessary to reach a capacity of 718 seats with compartments all with an area equal to or less than 1.500 m2.
The cavern’s coverage thickness varies from a minimum of more or less 14m to a maximum of more or less 40m.
Of the five floors, one (level 0) is located 3m more above of the altitude of via del Teatro Romano and one (level +1) is located at an height of 9.4 m. The other three levels are realized descending the altitude of 2,60m.
Conceptually, the project foresees a consolidation of rock with bolts and tiebacks connected to a reinforced lining in micro shotcrete. For the caves’ vaults, there is an additional reinforced concrete structure with supporting function.
Job worksheet
Place: Italy - Trieste
Period: December 2011 - February 2015
Client: Pi.esse.gi S.p.a.
Value: 9.000.000 EUR
Status advancement work: 100%
documents
photo
album
album
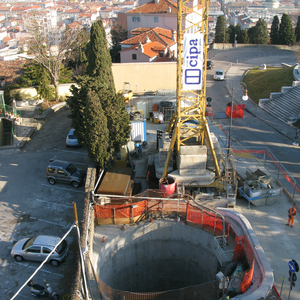
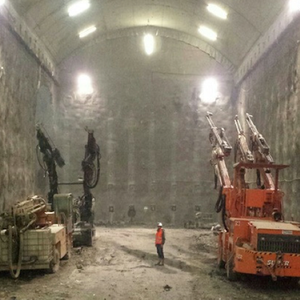
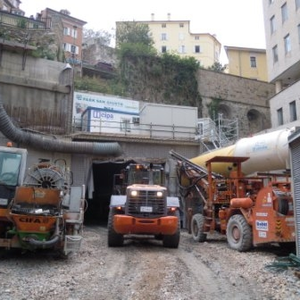
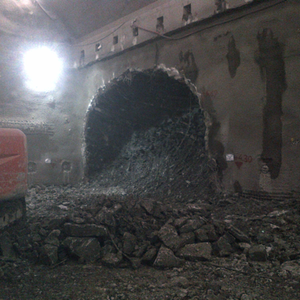
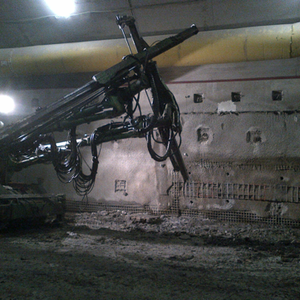
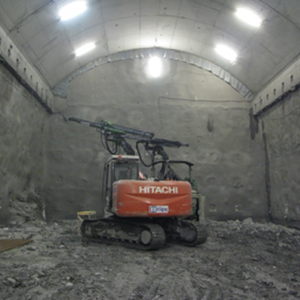
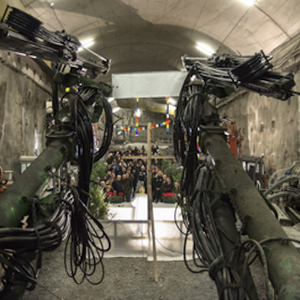

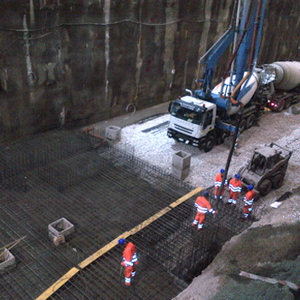
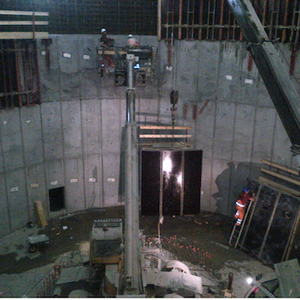
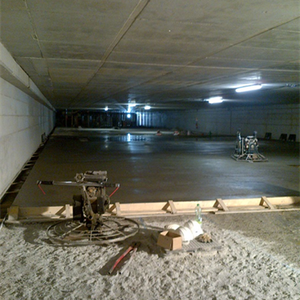
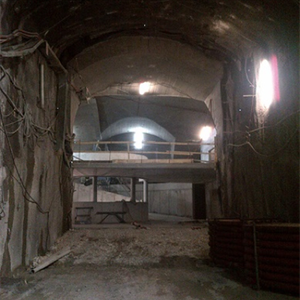
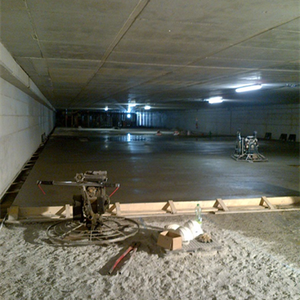
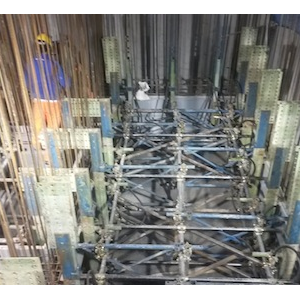
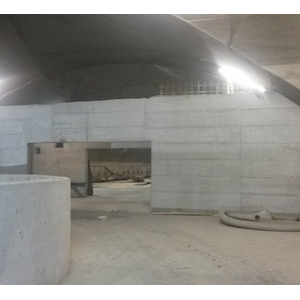
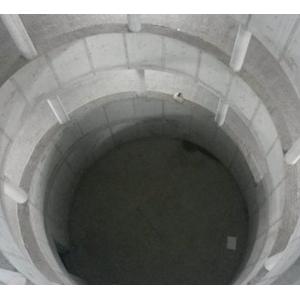
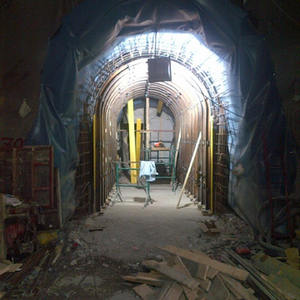
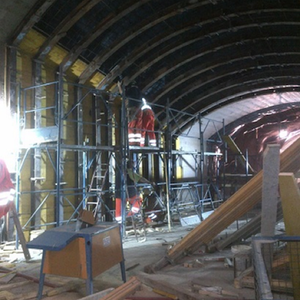
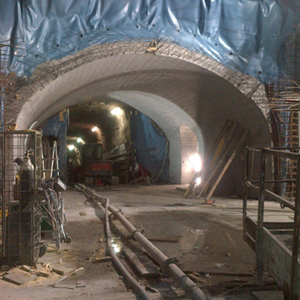
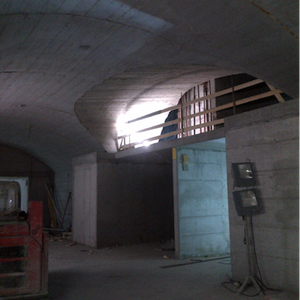





 Park san giusto - trieste
Park san giusto - trieste