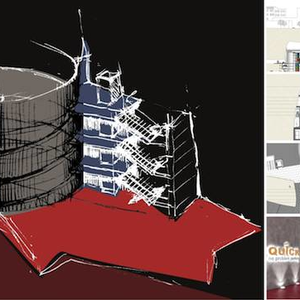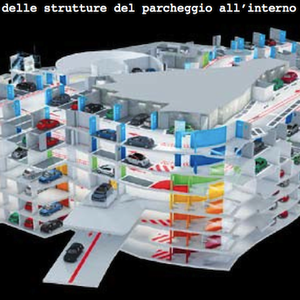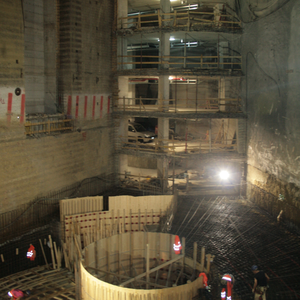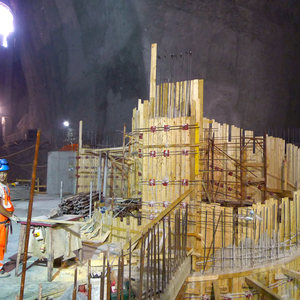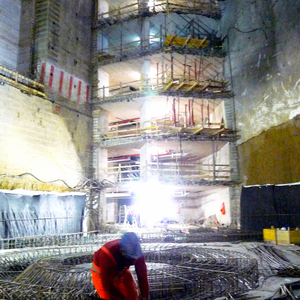MORELLI CAR PARK
In 2004, works began for the now completed operative seven-level automated car park, award winning in Italy and abroad, accommodating 480 parking spaces inside the “Morelli cave,” located in one of the most strategic areas in Naples just a few hundred metres from the centrally located Piazza Dei Martiri, from Villa Comunale, and from Via Caracciolo. It is the starting point for a Bourbon-era tunnel that connects Piazza del Plebiscito with the area of Via Toledo.
The works began with the excavation of the bench and the consolidation of the walls and of the cavity crown. This consolidation was carried out by inserting structural elements, threaded rods and Ct-Bolts, to improve the geomechanical properties. Another work was done at the cavity crowns, which, in some sections, were reinforced by lattice ribs, constituting a kind of lining.
To install these ribs, in addition to the consolidation proper, multi-directional scaffolding was erected ad hoc, with irregular geometries adapted to the cavity’s morphology, making it possible to reach these heights. The operations were completed with the laying of welded wire mesh and shotcrete.
The excavation of the entrance tunnel to the Via Domenico Morelli car park was done first in full face, consolidating the excavation cross-section with bolts and the installation of welded wire mesh. Then, in September 2005, intercepting a cavity filled with loose debris required changing the mode of excavation; in fact, after having grouted with lean concrete to allow the cavity to be filled and after stabilizing the excavation face with shotcrete, the decision was made to excavate a truncated conical cross-section with double forepoling on the crown, reinforcement pipes, diam. 139.7, 8 mm thick, with an interaxis of about 25 cm, to allow this problem to be overcome. Subsequently, the first-phase lining was made (ribs and shotcrete), as well as waterproofing, reinforcement, formwork, and the casting of the final lining which was then completed in June 2006 with the grouting of an intermediate slab allowing the upper portion of this tunnel to be used by pedestrians.
Cipa, in addition to the consolidation and excavation works, both of bench and of the entrance tunnel, also made all the reinforced concrete for the car park, grappling with and resolving the many difficulties due to the works in the cave and to the single and particularly narrow entrance.
Job worksheet
Place: Italy - Naples
Period: April 2009 - June 2011
Client: Napoletana Parcheggi SpA
Value: 3.423.000 EUR
Status advancement work: 100%
links





