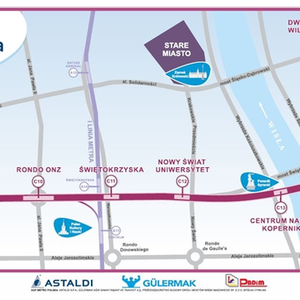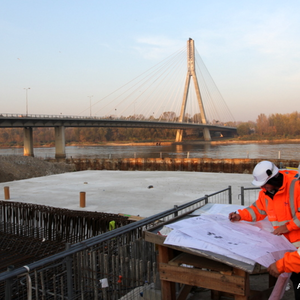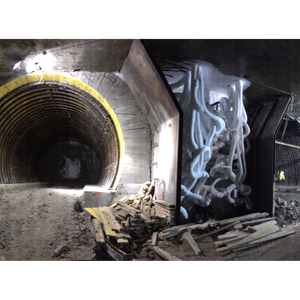UNDERGROUND - LINE II
During the underground’s enlargement, Cipa worked to build three stations for the new line, named C11, C13, and C14, carrying out the entire work, while demolitions, excavations and reinforced concrete works, and partial works were performed in stations C12 and C15. In shafts V10, V11, and A13, it performed excavations and demolitions, and works in reinforced concrete, while in shafts V12, V13 and V15, in addition to excavation, demolition, and concrete works, 6 connection tunnels for each shaft were constructed. The stations share the same construction technique, except for their different details and phases. First, after a surface excavation, the covering slabs were made, with fair-facing architectural finishing. To obtain even, uniform surfaces, panels were positioned above the initial casting of lean concrete. The margin of error tolerated for slabs of this kind is only ±5 mm. Once the covering slabs were done, excavations in undercovering took place, until reaching the elevation of the intermediate levels, and the floors were built by the same method. The mucking out excavations were carried out, depending on the depth, using traditional excavators down to -56 metres, excavators equipped with extended booms and grab buckets down to a depth of -18 metres, and cableway excavators with grab buckets for greater depths. With this sequence, the station bottom was reached, where bottom slabs were made with preparatory elements, tracks and cradles, to allow the TBM to pass through.
Each station has its own particular shape, with problems differentiating it from the others:
Station C11 Świętokrzyska.
This station is located right in the centre of the city, beneath the roadway of two main arteries in Warsaw; it is the station that links together the old and the new line. Given its location and the importance of the streets above, it was necessary to work to build a portion of the structure quickly in order to give back to the city one of its main streets, ul. Marszalkwoska.
This structure also provides a connection/exchange through a tunnel, also built by Cipa, for the existing underground line.
Station C13 Centrum Nauki Kopernik
The station is subdivided into two distinct bodies, separated by a four-lane, always active existing road tunnel, “Wisłostrada.” The extreme proximity to the Vistula caused significant problems during the construction phases, with massive infiltration of water during the work. The station bodies were built using the technique described above, and then at the foundation level joined by three tunnels passing beneath the existing road tunnel. The connection tunnels were built by traditional excavation methods by freezing the ground, and positioning of the provisional lining and lastly of the final lining.
Station C14 Stadion Narodowy
This is the largest station on the entire line. Due to its size, it was broken down into 4 large sectors with diaphragm walls placed close together; similarly, the hold track, which will be the future point of connection and interconnection with the Underground’s line III was subdivided into three sectors. In total, it reaches a length of approximately 450 metres. This station also has a surface link with the existing railway and with the “Stadium” station.
Job worksheet
Place: Poland - Warsaw
Period: November 2011 - October 2014
Client: Agp metro Polska
Value: 28.000.000 EUR
Status advancement work: 100%
links
photo
album
album











